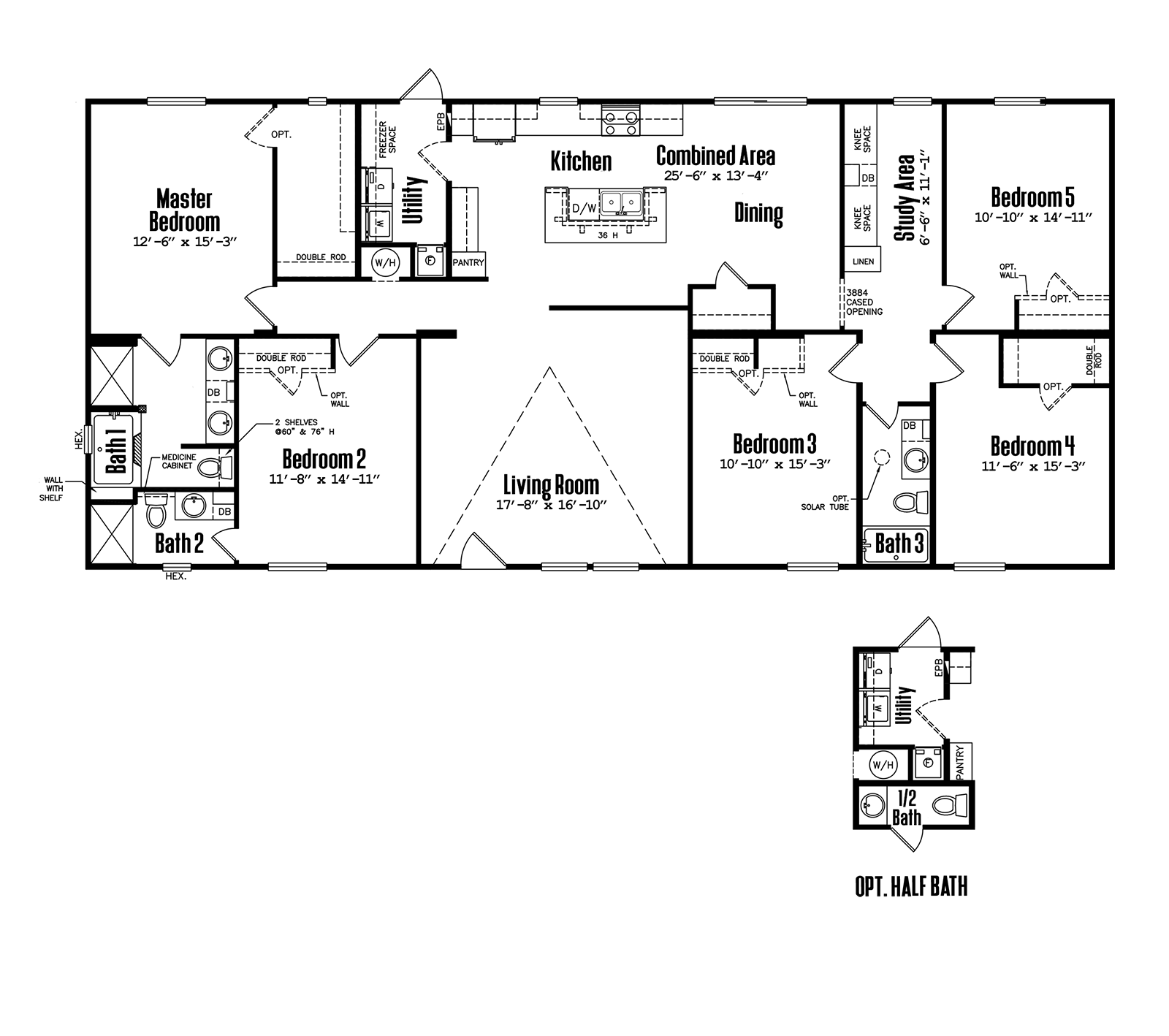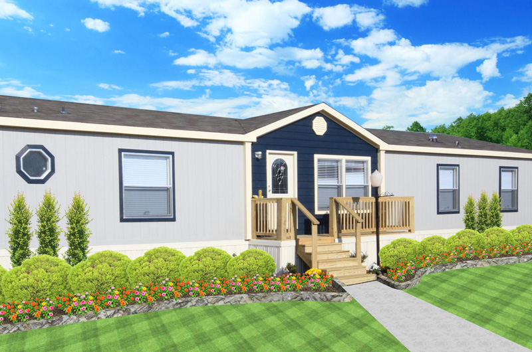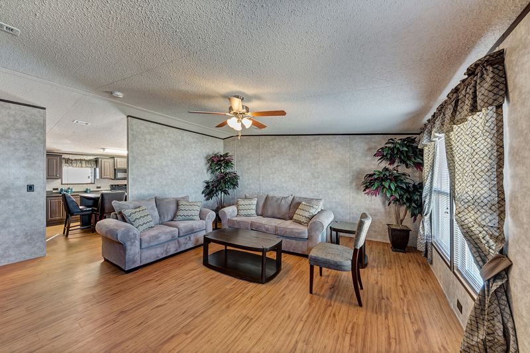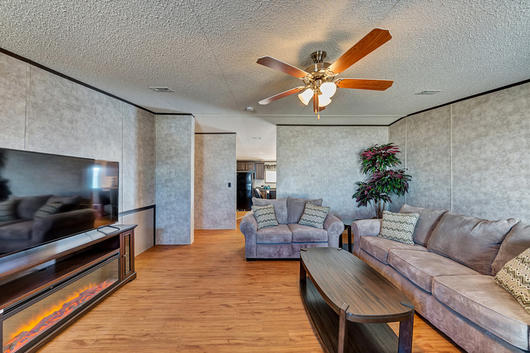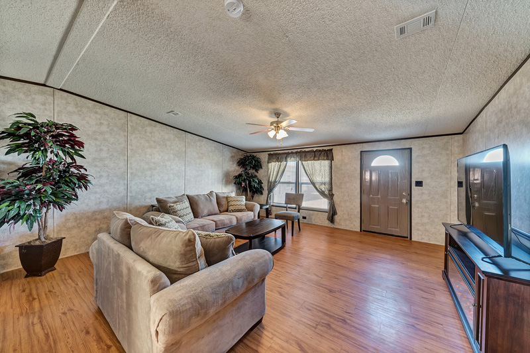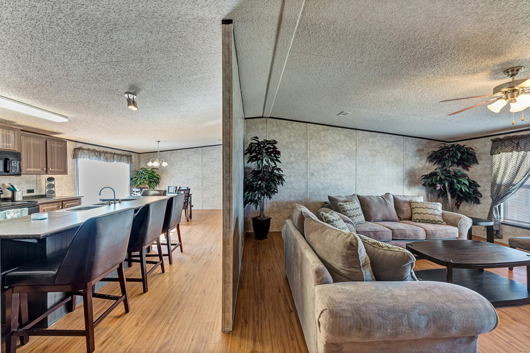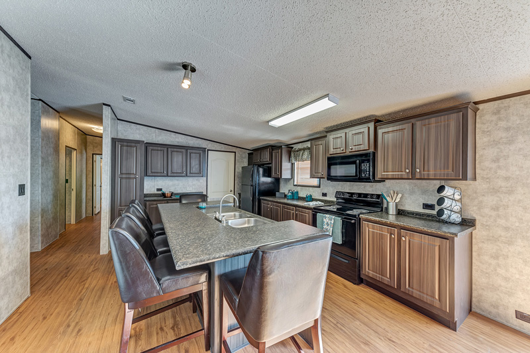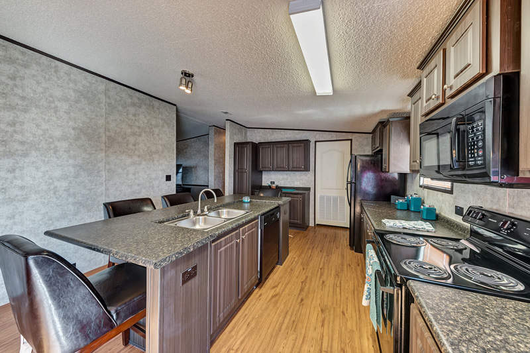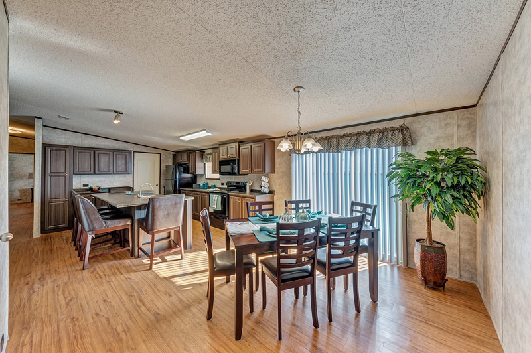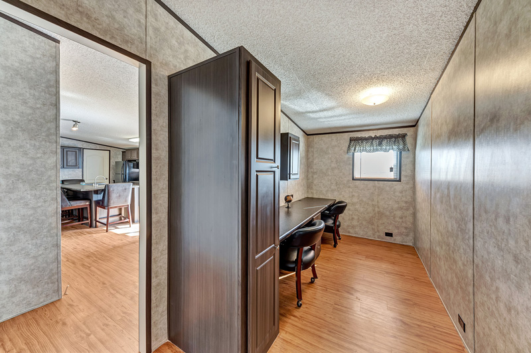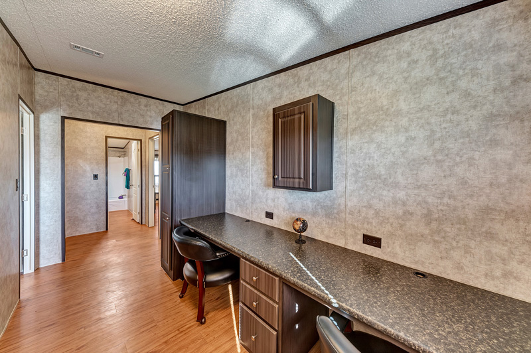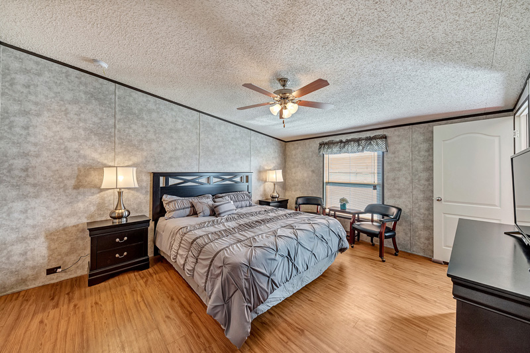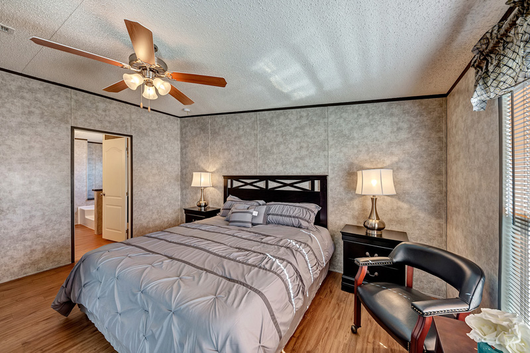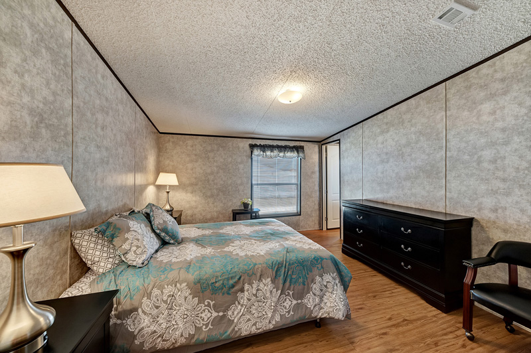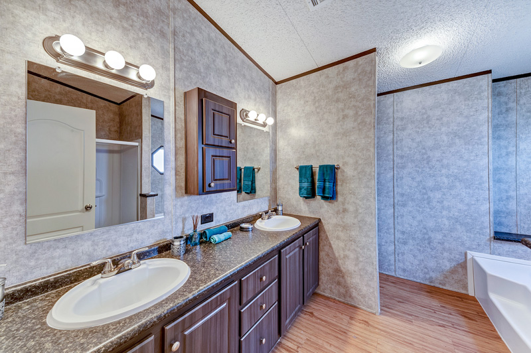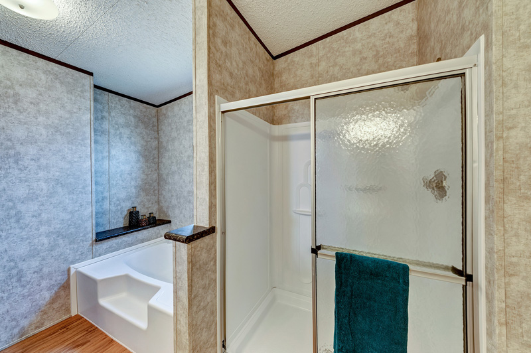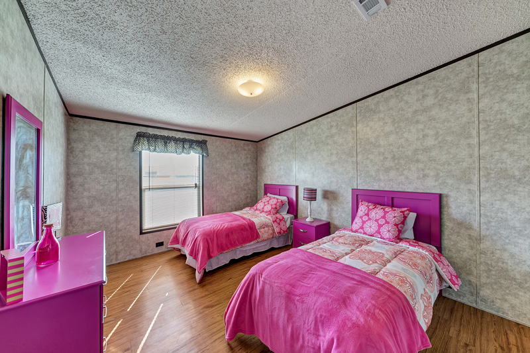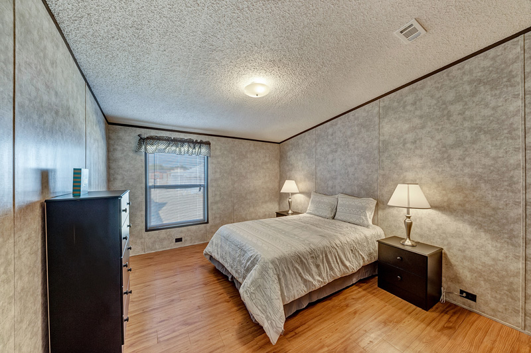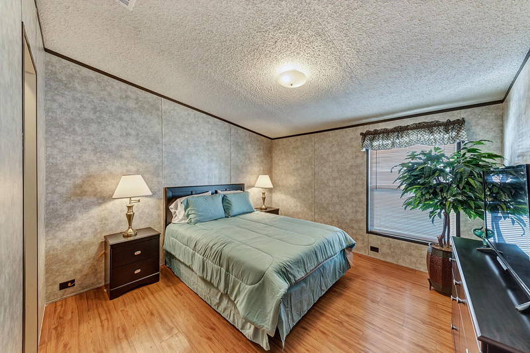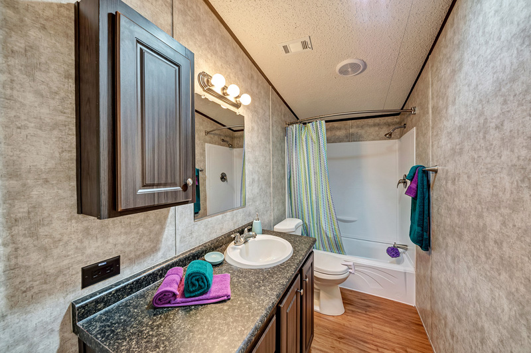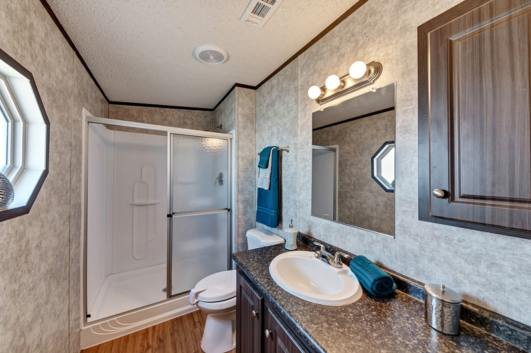- 200-AMP Total Electric
- 30-Gallon Electric Water Heater
- 9' 0" at Peak Vaulted Ceilings Throughout
- Over 30' Interior Floor Width
- 2x6 Floor Joist 16" O.C.
- Tongue & Groove O.S.B. Floor Decking
- 11-11-21 Insulation
- Vinyl Thermal Pane Windows
- 34" Steel In-Swing Front Door with Deadbolt
- Rear Door with Deadbolt
- Composition Shingle Roof - 3/12 Pitch
- Tapeless Ceilings w/ Blown Texture
- Vinyl Flooring Throughout
- Raised Panel Interior Doors with Metal Knobs
- Decorative Valances Throughout, Living Room, Master Bedroom, Drapes
- Mini-Blinds Throughout
- Decorative Residential Vinyl Wall Boards
- Post-Form Roll-Top Countertops w/ Bullnose Front Edge and Integrated Backsplash
- Raised Panel Vinyl-Wrapped Vacuum-Sealed Cabinet Doors
- 3/4" Vinyl-Wrapped Cabinet Stiles
- Center Shelves with Vinyl Front Edge Banding in Base Cabinets
- Hidden Cabinet Door Hinges
- Stainless-Steel Kitchen Sink
- Kitchen Pantry
- LED Light(s) in Kitchen
- Towel Bars and Toilet Tissue Holders in Bathrooms
- Satin Nickel Hardware
- Plumbed and Wired for Washer and Dryer
- Smoke Detectors
Property Info
- Bedrooms5
- Bathrooms3
- GarageNo
- Area2120 sq ft
- TypeFactory-Built
- Year2025
Description
Immerse yourself in the allure of country living with this exquisite new build home that embodies the essence of rural elegance. Situated on a generous 1+ acre lot within the prestigious Lake Trail Estates community in Bonham, TX, this residence offers an idyllic retreat from the hustle and bustle of city life. Featuring 5 bedrooms, 3 full baths, and 2120 sqft of thoughtfully designed living space, this home combines modern comfort with a touch of countryside charm. Indulge your love for outdoor activities, as Lake Bonham beckons just minutes away in scenic Fannin County. Crafted to perfection, our custom factory-built homes are tailored to your preferences and boast a solid concrete foundation, accompanied by a private driveway. Furthermore, the property benefits from city water and an efficient aerobic septic system.
Ameneties
- Concrete Foundation
- City Water
- Electric Connects
- Aerobic Septic
- Private Driveway
- Aerobic Septic
- Private Driveway
Floor Plan
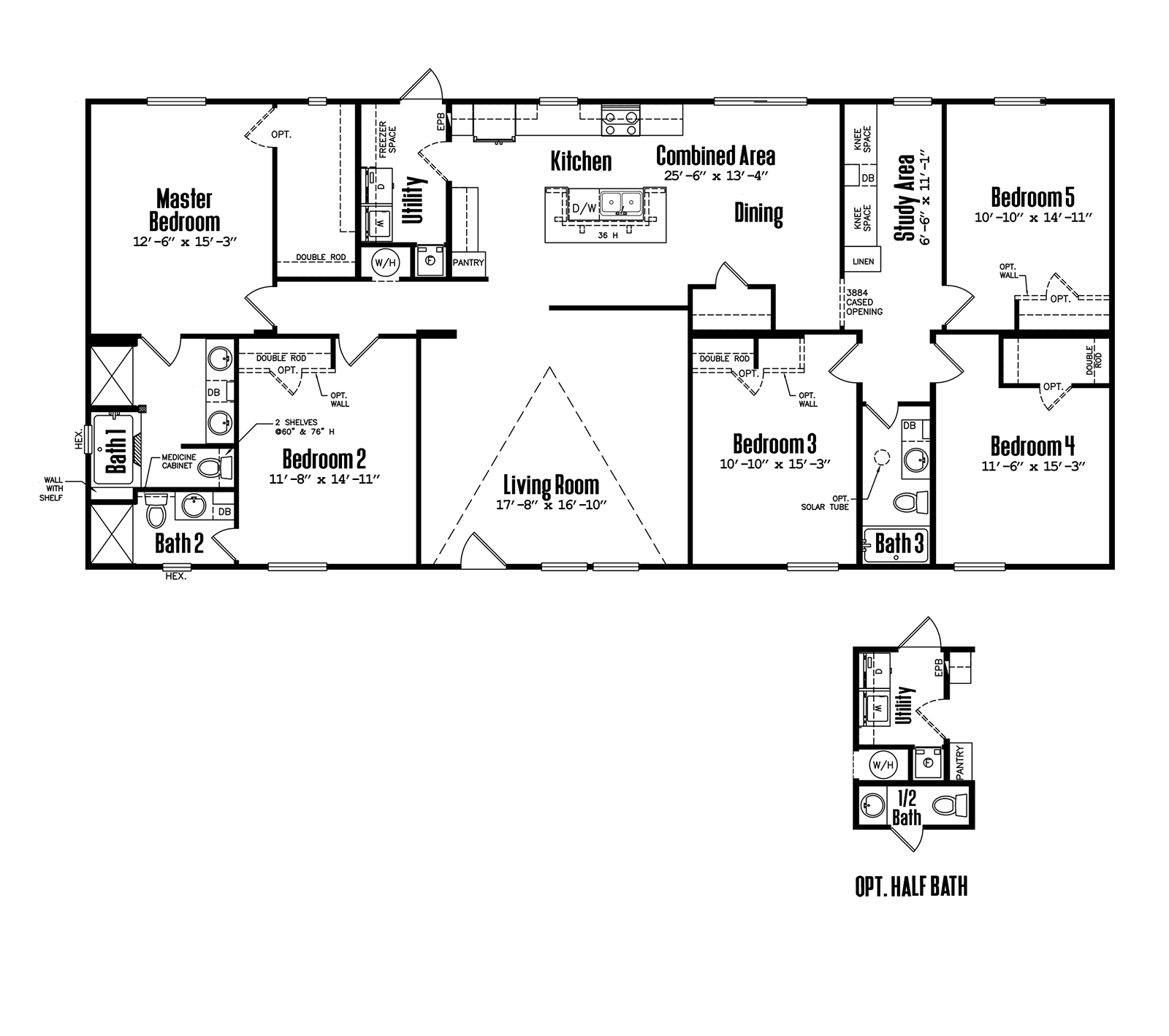
Location
Home Features
Assigned Schools in Bonham ISD
Bonham High School (3A)
3.8 miles
LH Rather Junior High School
3.5 miles
IW Evans Intermediate School
3.2 miles
