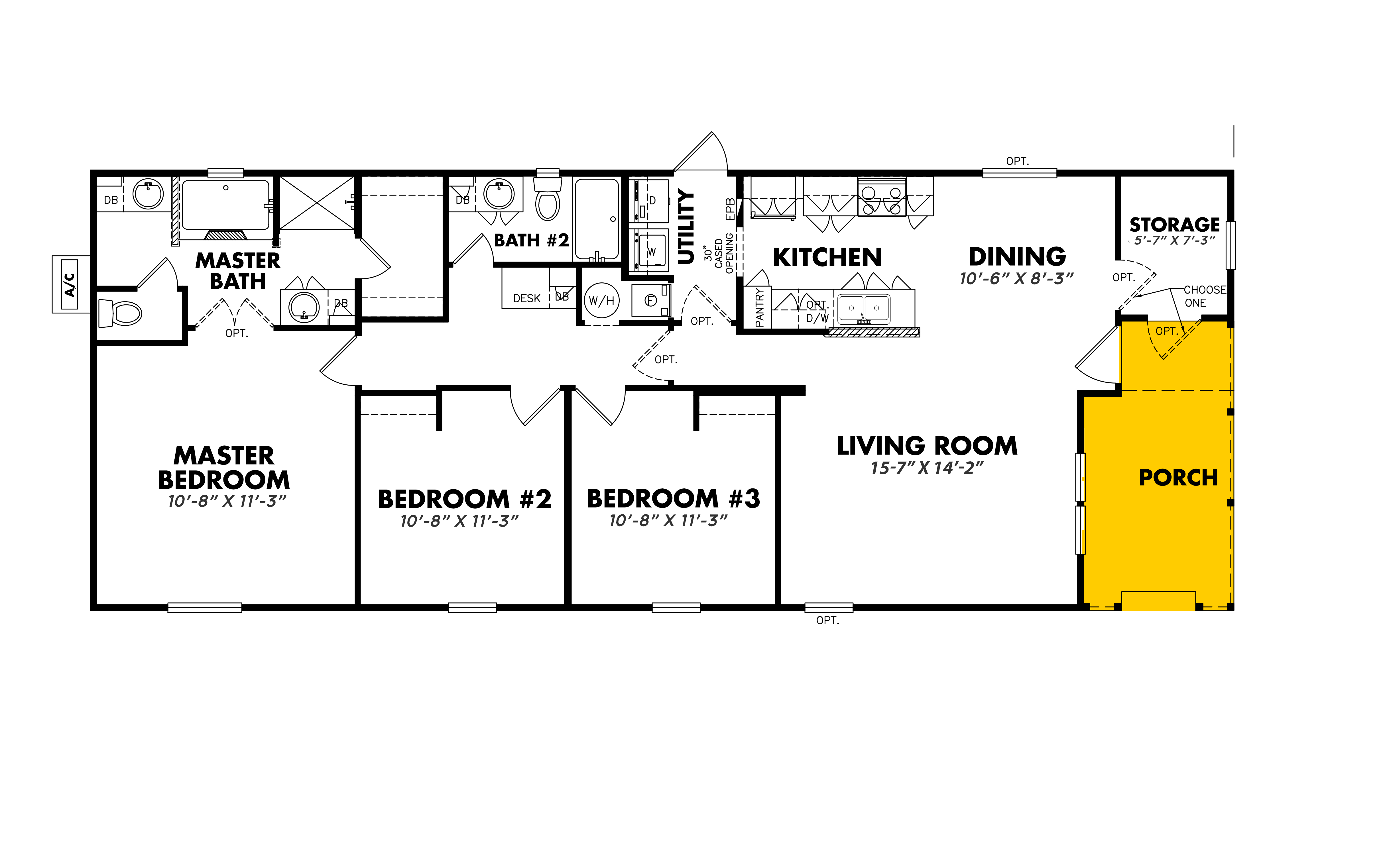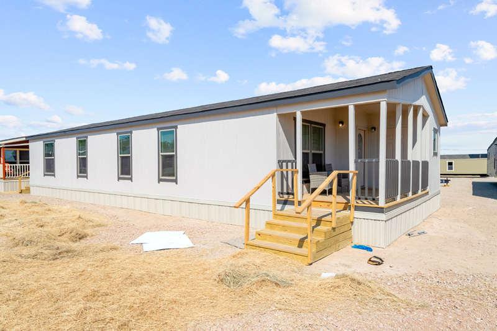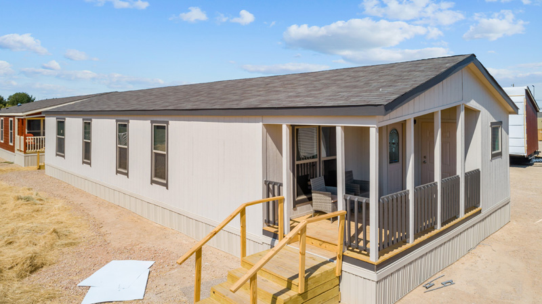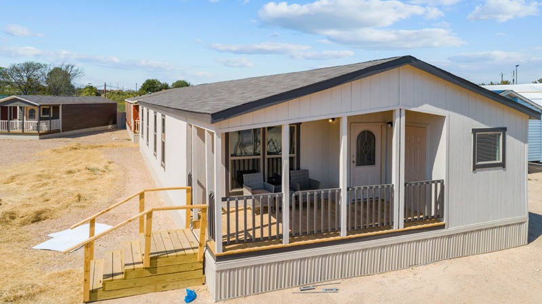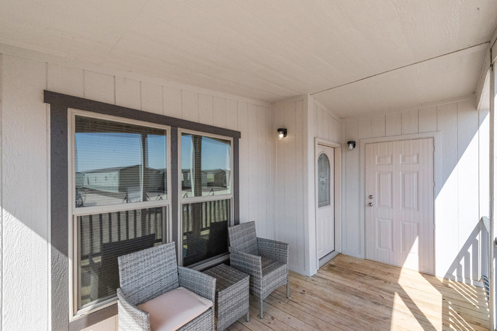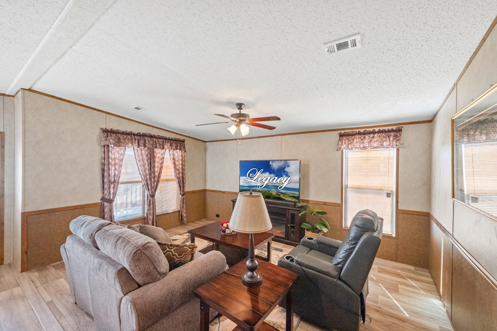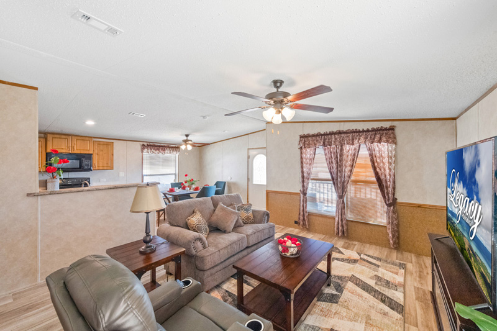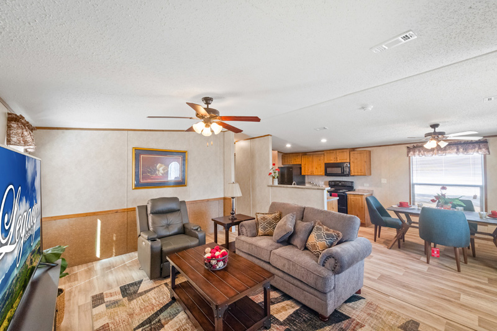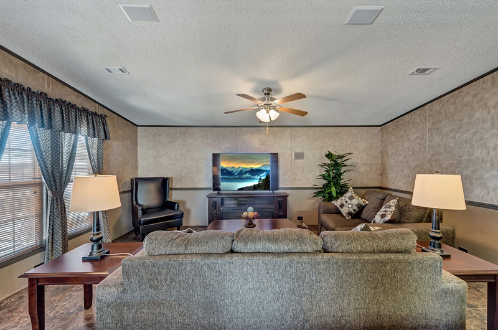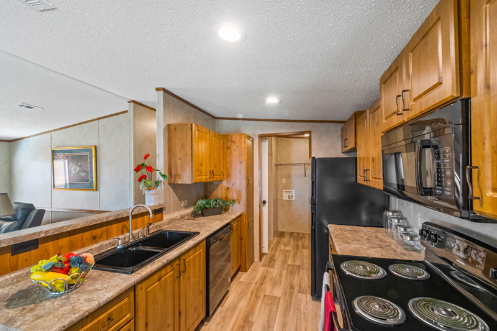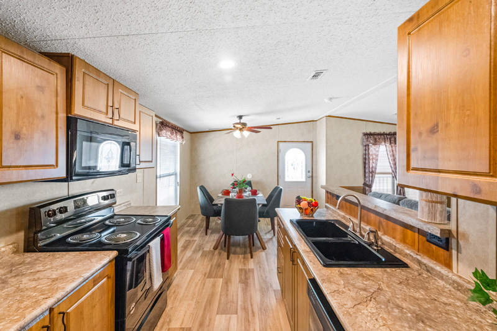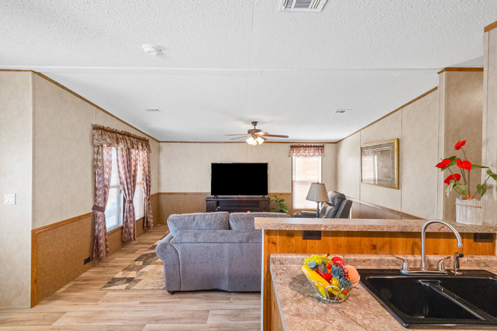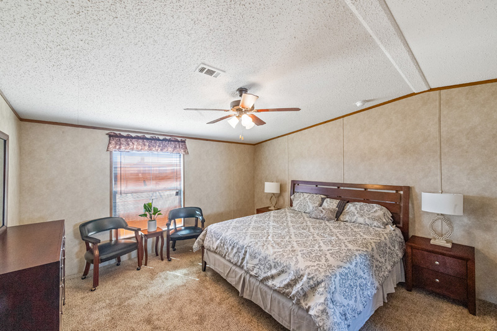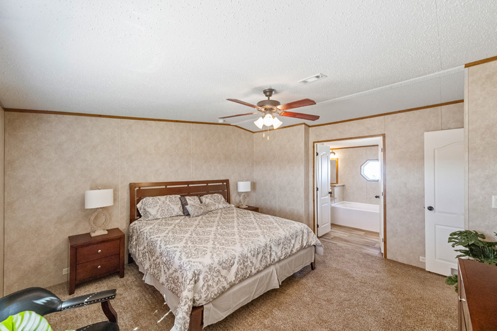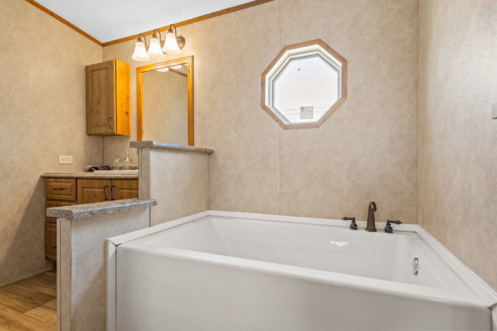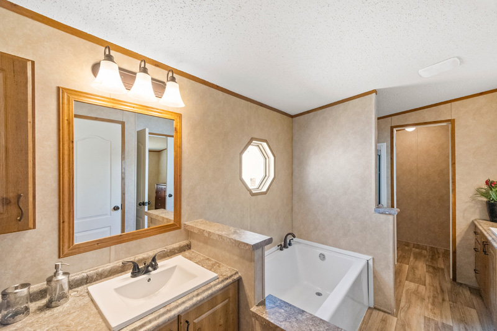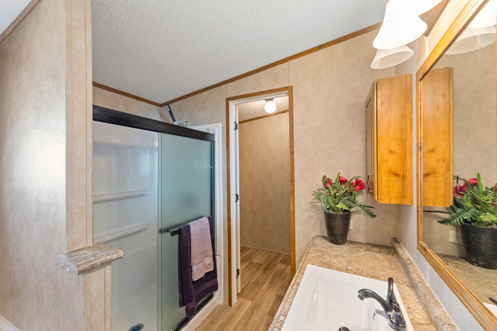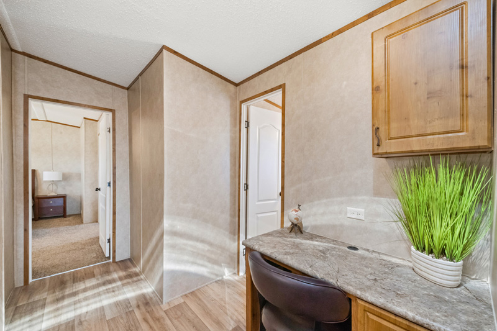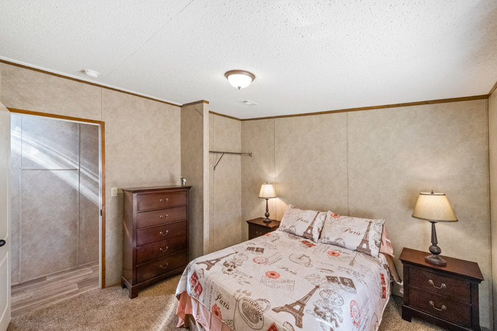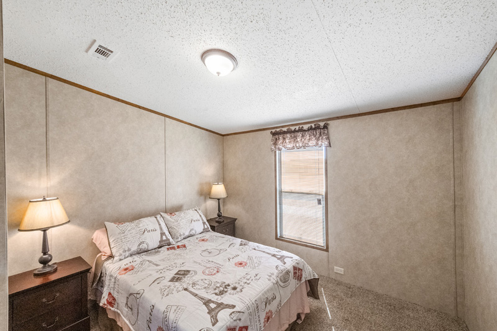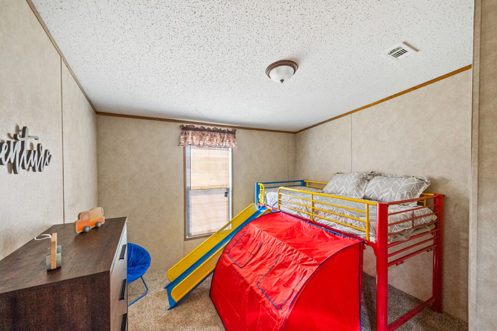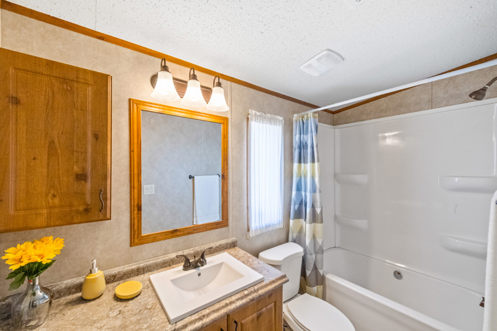- 200-AMP Total Electric
- 30-Gallon Electric Water Heater
- 9' 0" at Peak Vaulted Ceilings Throughout
- Over 30' Interior Floor Width
- 2x6 Floor Joist 16" O.C.
- Tongue & Groove O.S.B. Floor Decking
- 11-11-21 Insulation
- Vinyl Thermal Pane Windows
- 34" Steel In-Swing Front Door with Deadbolt
- Rear Door with Deadbolt
- Composition Shingle Roof - 3/12 Pitch
- Tapeless Ceilings w/ Blown Texture
- Vinyl Flooring Throughout
- Raised Panel Interior Doors with Metal Knobs
- Decorative Valances Throughout, Living Room, Master Bedroom, Drapes
- Mini-Blinds Throughout
- Decorative Residential Vinyl Wall Boards
- Post-Form Roll-Top Countertops w/ Bullnose Front Edge and Integrated Backsplash
- Raised Panel Vinyl-Wrapped Vacuum-Sealed Cabinet Doors
- 3/4" Vinyl-Wrapped Cabinet Stiles
- Center Shelves with Vinyl Front Edge Banding in Base Cabinets
- Hidden Cabinet Door Hinges
- Stainless-Steel Kitchen Sink
- Kitchen Pantry
- LED Light(s) in Kitchen
- Towel Bars and Toilet Tissue Holders in Bathrooms
- Satin Nickel Hardware
- Plumbed and Wired for Washer and Dryer
- Smoke Detectors
Property Info
- Bedrooms3
- Bathrooms2
- GarageNo
- Area1276 sq ft
- TypeFactory-Built
- Year2025
Description
Discover the allure of country living at its finest in this exceptional new build home. Situated on a sprawling 1+ acre lot at Lake Trail Estates in Bonham, this residence is a testament to tranquility and space. Boasting 3 bedrooms, 2 full baths, and 1276 sqft of well-appointed interiors, this generously proportioned home is perfect for those seeking comfort and style. Embrace an outdoor enthusiasts dream, with Lake Bonham just minutes away in beautiful Fannin County. Crafted with care, our custom factory-built homes can be tailored to your desires and are expertly placed on a solid concrete foundation, complemented by a convenient private driveway. Additionally, the property offers the convenience of city water and an eco-friendly aerobic septic system.
Ameneties
- Concrete Foundation
- City Water
- Electric Connects
- Aerobic Septic
- Private Driveway
- Aerobic Septic
- Private Driveway
Floor Plan
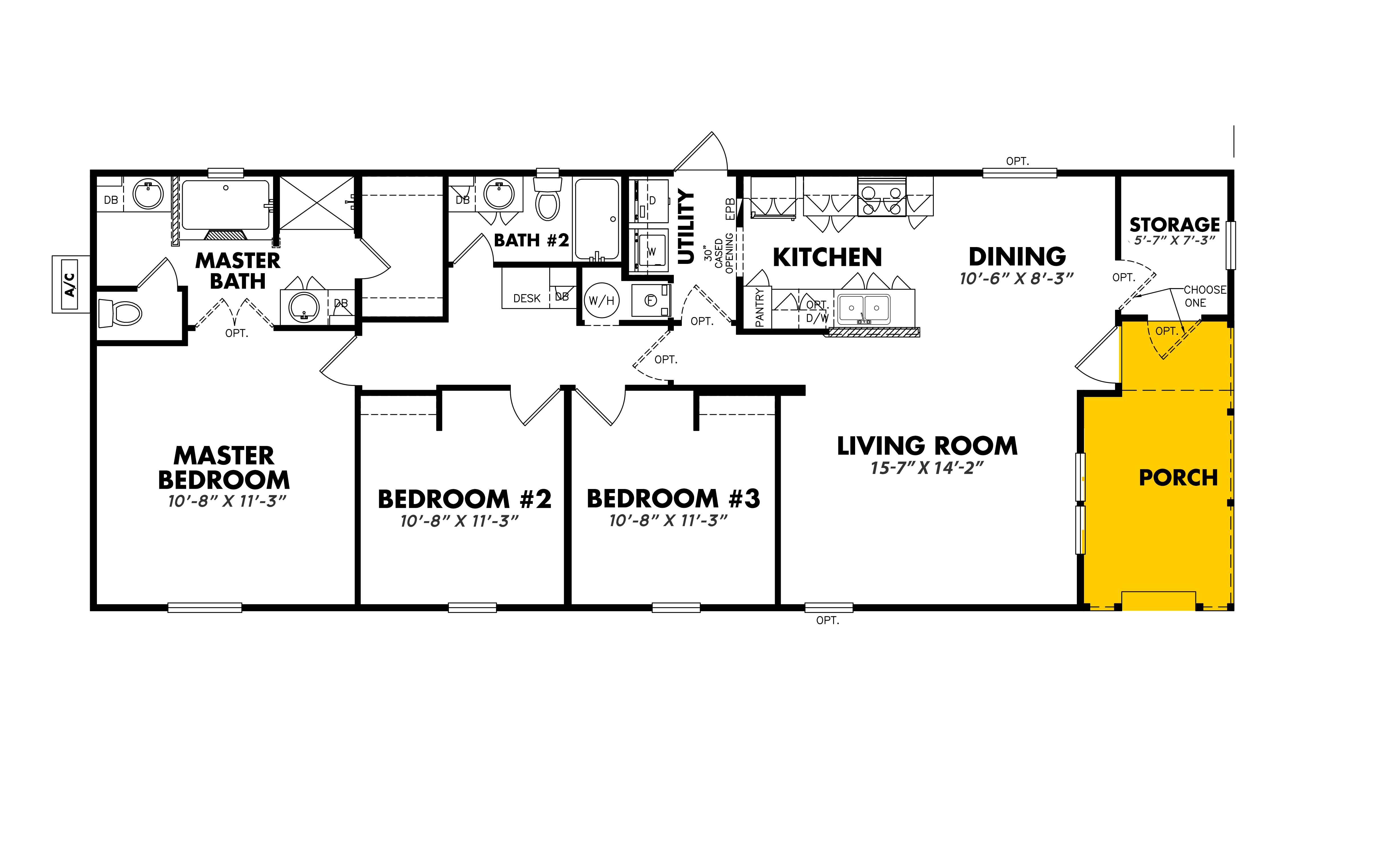
Location
Home Features
Assigned Schools in Bonham ISD
Bonham High School (3A)
3.8 miles
LH Rather Junior High School
3.5 miles
IW Evans Intermediate School
3.2 miles
